
Chateaus & Castles for Sale Cont.
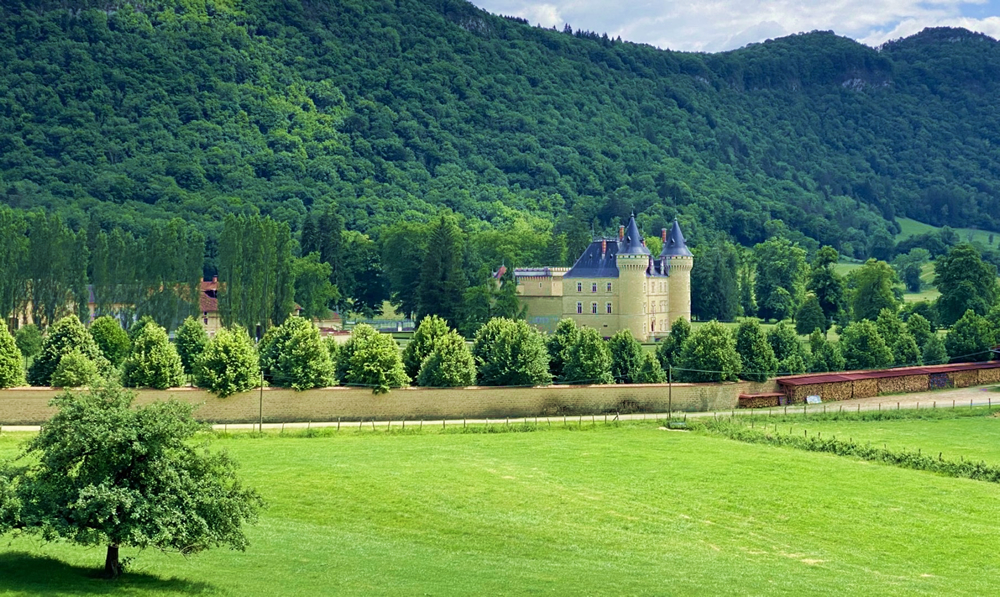
Castle Cornod - €30,000,000
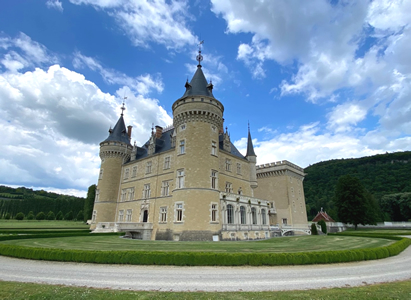 |
Ref. CE55 Cornod - €30,000,000 An amazing 13th century medieval castle with a massive living area of 7,500m². The castle has retained all the special features for this period including large stone fireplaces and stairway. All the rooms are spacious including on the ground floor a spacious entry foyer, a large reception room with grand stone fireplace, a sitting room, billiard room/men's room, a large dining hall, a professional kitchen with all conveniences, pantry and laundry. The upper floors house 24 spacious bedrooms with ensuits. The castle has been fully renovated with all modern conveniences. Land registry surface area 7ha |
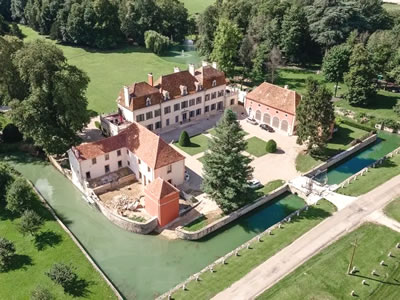 |
Ref. CE47 Nuits-Saint-Georges - €8,200,000 A stylish 19th century chateau with a living area of 900 m². The chateau is surrounded by a moat and 25 hectares of lawns, gardens and forests. The chateau has the main building flanked by 2 wings forming a formal entry courtyard. The ground floor has a beautiful tiled entry foyer with a stone staircase and scrolled iron balustrading. 2 large salons open out from the foyer employing all the stylish period features of marble fireplaces, parquet floors, special wall and ceiling mouldings and spectaculer chandelliers. A library/sitting room, a large dining room, a fully modernised kitchen with all conveniences and pantry complete the ground floor. Upstairs has 13 large bedrooms with bathrooms. The building wings forming the courtyard house a large garage/storeroom and the caretakers residence and guest lodgings. Land registry surface
area 25ha |
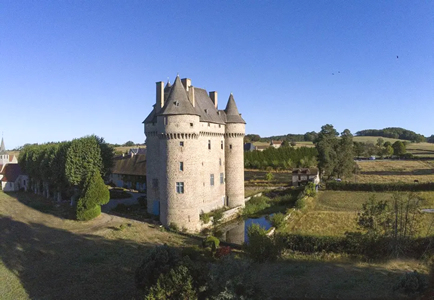 |
Ref. CE56 Guéret - €5,250,000 15th century listed medieval castle with its large outbuildings and 12.9 ha of land. The castle comprising the main centre building with two round towers at the corners. Built over 5 levels plus the attic and serviced by an impressive spiral staircase and a lift, the château offers 1200 m² of living space. The ground floor offers superb reception rooms , library/sitting room, dining hall and modernised kitchen. Upstairs houses 13 bedrooms and bathrooms and a cinema room. The castle has a large courtyard at the rear bordered by a huge outbuilding housing 3 independent appartments, a reception room with professional kitchen, heated indoor swimming pool, jacuzzi, sauna. The 12.9ha of meadows and forest is completed by a beautiful pond of about 1 hectare and a tarmac for helicopters. Ideal for a family home or commercial project. Land registry surface
area 12.9ha |
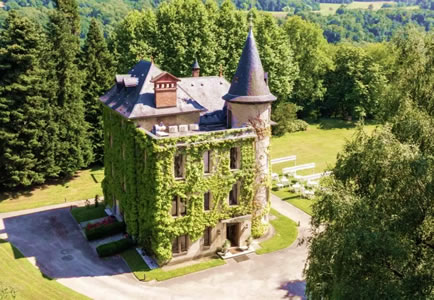 |
Ref. CE36 Chambery - €3,500,000 Medieval chateau completely renovated in a domain of 7 hectares of parks, orchards, gardens and flowers, it has a splendid panoramic view. From the foyer a beautiful large salon opens onto a terrace. Another sitting room, a dining room and professional kitchen, a pantry and a professional linen room completes the ground floor. Upstairs, 7 bedrooms with ensuites, and a master suite on a complete level with private lounge and a fireplace, a dressing room and bathroom. Outbuildings include a 300m² extension used as a relaxation and leasure centre. Dependencies complete this exceptional property with a 3rd building for the personnel, including 3 independant studios fully equiped as well as a T3 type appartment. Old stables renovated for use as a bike garage and game store. A nice 15th century fortified house still to be renovated, is also part of this property. Land registry surface
area 7ha |
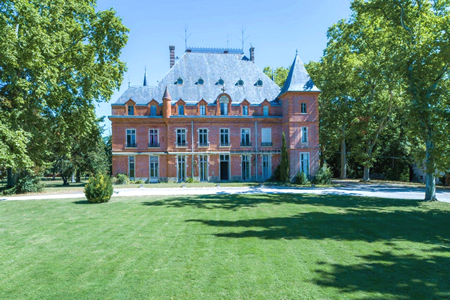 |
Ref. CE37 Toulouse - €3,300,000 A spectacular 19th century chateau of 14ha with outstanding views and only 20 mins. by road from Toulouse. Exceptional living rooms beautifully decorated and having high quality period fixtures and fittings. Quality professional kitchen providing numerous possibilities should it be for private use or for a commercial venture. Upstairs has 8 large bedrooms with bathrooms. Outbuildings include 6 extraordinary villas, a swimming pool, a pool house with its large exterior kicthen, an orangery with its professional kitchen, a tennis court, a lake and a classified cote. The orangery can host up to 400 guests. The 6 large, bright and luxuruous villas can host 42 people. A brilliant estate. Land registry surface
area 14ha |
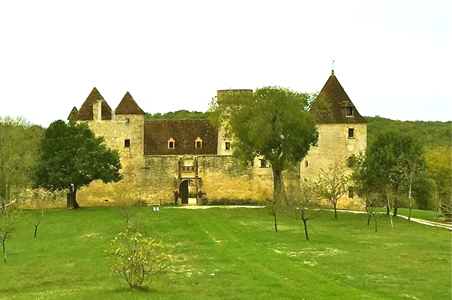 |
Ref. CE040 Gourdon - €2,900,000 This 14th century chateau is the former home of singer, writer and composer Léo Ferré. It's sited on the top of a hill with great panoramic views over the surrounding countrysideand its 43 hectare domaine includes a small vineyard. The château is set around a courtyard and offers a massive 2,000m² of living space. The ground floor has an entry foyer, 2 reception rooms, a siiting room/library, a dining hall and modern kitchen. Upstairs houses 17 large bedrooms with 14 bathrooms. The chateau and has been fully renovated. The domaine is completed with a guardian's house, renovated farm and barn, a workshop, winemaking shed, a pigeon tower, swimming pool, fitness room, summer kitchen and tennis court, and two further houses to renovate. The land consists of meadows, woodland and small vineyard (0.5hectares) planted with Merlot vines producing approx 4500 bottles per year. An option is offered to purchase the property 100% turnkey, including all furnitures, farm and wine-making equipment valued at 276,000euros. There is also the possibility to acquire a further 24 hectares of land consisting of pastures and woodland and a barn and other stone outbuildings for 150,000euros. Land registry surface
area 43ha |
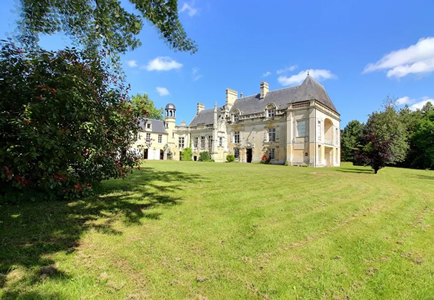 |
Ref. CE043 Caen - €1,500,000 14th century Renaissance château of 1000m² on 13ha of land crossed by a stream and located on the edge of a village. Parts of the chateau still need to be renovatedt. Its central living space consists of a foyer with a large stone staircase, giving access to two ceremonial rooms, a dining room with colonnades backing onto a covered south-east facing terrace. On the 1st floor: the former bedroom of the Marquise de Croismare, now a music room, with a coffered ceiling from the 17th century representing the 9 muses with Apollo. This room is adorned with a remarkable fireplace and herringbone parquet flooring. The staircase then opens onto the living floor with a beautiful panelled living room with fireplace, a dining room, a kitchen, a small living room a former chapel with a domed ceiling 8 m high), 5 bedrooms and 2 bathrooms.The large entrance allows access to a very ornate Renaissance staircase, a magnificent 14th century vaulted cellar and a large Renaissance kitchen (in need of restoration). At right-angles to the main building is a modern apartment of 90 m² with beautiful open beams. Behind it, there is another duplex apartment (in need of restoration) and a large attic. Behind a closed courtyard there are several utility buildings. In the South-East wing of the chateau there are independent sleeping quarters spread over three levels. The North-East wing of the castle is spread over four levels and is yet to be developed. Land registry surface
area 13ha |
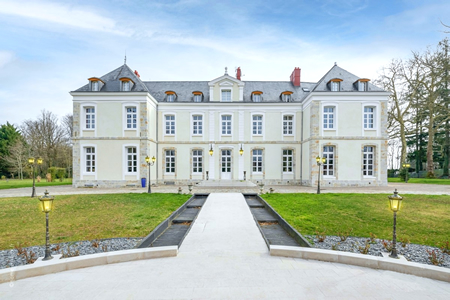 |
Ref. CE54 Provins - €5,990,000 Magnificent 18th century chateau with three floors and a basement having a living area of 830 m² and located 77 km south-east of Paris. The chaateau is surrounded by 2.2ha of fields decorated with fountains and bronze statues and forests. On the ground floor a large entrance foyer leads to a spacious salon with a period fireplace, a dining room, a top-of-the-range equipped kitchen, a bedroom and a dressing room and an office. An imposing staircase in oak and iron scrolled ballustrading services the upstairs level of 10 bedrooms and bathrooms. Outbuilding include a guest house, a chapel, 4 garages, a pool house with spa, a heated swimming pool and a jacuzzi. A paved path lined with lamp posts and canals which add to the charm and romance of the property leads to the chateau. A very special domaine. Land registry surface
area 2.2ha |
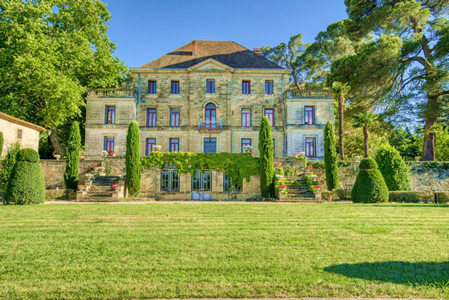 |
Ref. CE52 Pezenas - €6,890,000 A remarkable 19th century chateau with an extensive living area of 1300m² and a vineyard of 70 hectares. The chateau is to be sold furnished and comprises: ground floor entry foyer, large salon with all the special period features, a sitting room/library, a large dining room and a kitchen with all modern conveniences. Upstairs has 10 bedrooms with bathrooms spread over the 2 upper floors. 30ha of forest and gardens surround the chateau to complete the estate of 100ha. Perfectly served by the highways, airport and TGV, this property located in a very touristy area, offers enormous potential as a tourist oriented winery. Land registry surface area 100ha |
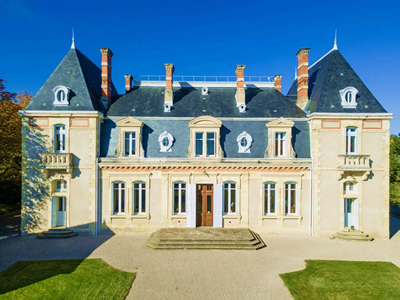 |
Ref. CE051 Auch - €3,710,000 19th century chateau on 25ha of woodlands, formal gardens, a vegetable garden, fenced paddocks and outside lounging and eating ares. Ground floor has an impressive entrance foyer with a cloakroom and bathroom. There is a stunning large formal salon, a comfortable family room, a piano room, a library with extensive fitted bookcases, an office, a sitting room currently used as a studio and a dining room. All have impressive ceilings, decor and floorings. There is a large extensively fitted kitchen, large pantry and a laundry room. Upstairs there are 8 bedrooms with en-suite facilities and a master suite. the chateau has had extensive renovations. There are separate buildings on either side of the front of the chateau: one has been converted to a gîte, a covered swimming pool with large social space and steps down to a steam room, sauna and massaging jacuzzi leading through to a fitness room with a variety of equipment and a shower room, the other side is not renovated and currently has garages and a storeroom. Land registry surface
area 18ha |
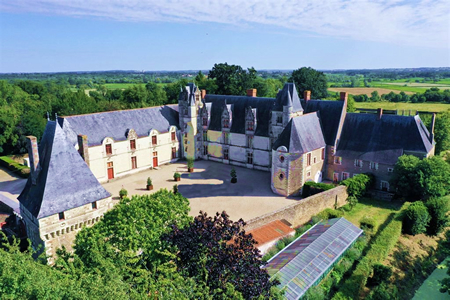 |
Ref. CE50 Nantes - €4,520,000 This elegant 18th century chateau has been in the same family for a thousand years and has a living area of 1,100m². The ground floor has entry foyer, 3 linked salons, dining room and modern kitchen. The first floor comprises 5 sitting rooms, 2 guestrooms with bathrooms. The private chambers There are 2 private apartments situated in a wing of the chateau. One has a hallway, large and small sitting room, library, dining room, kitchen, 5 bedrooms and 3 bathrooms. The other has a sitting room, dining room, kitchen, 3 bedrooms and 2 bathrooms. Outbuildings include the former stables, a beautiful room of about 160sqm with a mezzanine. A long tree lined avenue leads to the chateau. The property is surrounded by trees and has a large formal garden. A luxury property. Land registry surface
area 6.47ha |
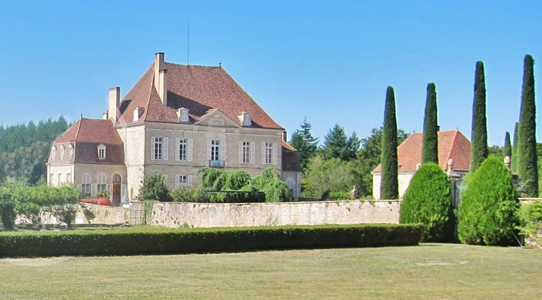 |
Ref. CE45 Avallon - €3,500,000 Remarkable 18th century chateau on 30 hectares of park, woods and meadows, including a pond of 15 hectares. The chateau has 700 m² of living space in 18 main rooms including the entry foyer, 2 large salons, a library, dining room and modern kitchen. Upstairs has ten bedrooms, an independent pavilion, a dovecote, several outbuildings and former dwelling, an old mill and its outbuildings, recently renovated. Location: About 10 minutes from Avallon having all shops and services. Land registry surface
area 30ha |
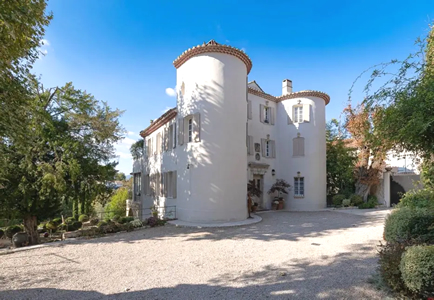 |
Ref. CE41 Saint-Paul-en-Forêt - €4,950,000 Originally a 15th century glass factory this chateau has been beautifully restored insideand out while keeping intact the charm of the place. The main residence of 470m² boasts several exquisite reception rooms with fireplaces, an office, a modern kitchen and a sitting area. The two upper levels offer a master bedroom with bathroom and access to a terrace, as well as 2 en-suite bedrooms and another bedroom that was converted into magnificent walk-in wardrobe. On the ground level you will find a gym, hammam with its cold-water immersion pool, a gentleman's club, wine cellar, as well as a fourth en-suite bedroom. The guest house is divided into 3 apartments and an independent studio currently used as an office. The luscious garden of nearly 6000m² is beautifully landscaped and has an orangery, a pool house with summer kitchen, swimming pool and tennis court. Land registry surface
area .6ha |
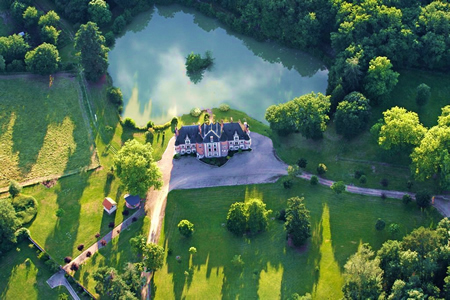 |
Ref. CE60 Romorantin-Lanthenay - €2,362,500 19th century chateau in a neo-renaissance style is spread over three floors and has 750m² of living space. On the ground floor: tiled entrance foyer, 2 salons with monumental stone fireplaces and special period features like fancy wall and ceiling mouldings and light fittings, a dining room with another monumental stone fireplace, a modernised and fully equipped kitchen, a laundry and a storeroom. The upper floors contain 7 spacious bedrooms with bathrooms. This is a spectacular estate with manicured lawns and gardens, mature trees and a 1 hectare lake at the rear of the chateau providing a tranquil natural vista and special habitat for the local flora and fauna. A spectacular estate. Land registry surface area 49.77ha |
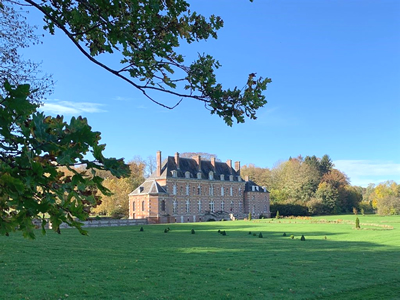 |
Ref. CE59 Chantilly - €2,850,000 This 19th century Historic Monument is set in 3ha of lawns, gardens and forest. A magnificent brick residence, the chateau opens on the ground floor into a beautiful stone and slate checkerboard entrance foyer with a majestic baluster stairway leading to the upper floors. The foyer opens to 3 salons with parquet flooring or tiles and monumental fireplaces, a billiard room, the dining room with fancy wall panelling, a small breakfast room, a professional kitchen and a bathroom, a library and a chapel to be restored. On the first floor, the central body houses the stairwell landing, the owners private flat, two offices, a vast kitchen-dining room, two lounges, a laundry, 6 bedrooms and 2 bathrooms. 5 other bedrooms are located in the West wing on the 1st and 2nd floors. Beautifully restored and refurbished this is a special property. Land registry surface
area 3ha |
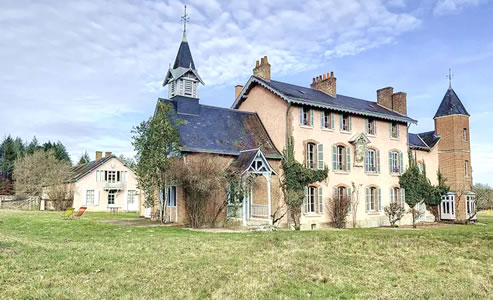 |
Ref. CE49 Bourges - €3,097,500 This 19th century chateau has a living area of 438m² spread over 3 floors and set on an estate of 18ha. The chateau is located outside the hamlet of Bourges in central France, famous for it's grand, Gothic-style Bourges Cathedral and the ornate Jacques Coeur Palace that was the home of a 15th-century nobleman. The chateau entrance opens to a tiled foyer with an oak staicase servicing the upper floors. A salon, sitting room, dining room and modern kitchen with fireplaces completes the ground floor. All the period features have been retained. A small chapel adjoins the main building. The upper floors house 8 bedrooms and bathrooms. Outbuildings include a caretakers cottage and a storeroom/garage. The chateau is set in a park of fields and trees. Land registry surface area 18ha |
Chateaus Page 16
| 22 |
Home...Chateaus...Manoir...France...Buying...Selling...Services...Financing...Legals...Contact
________________________________________________________________Copyright © 2022__________________________________________________________________