
Chateaus & Castles for Sale Cont.
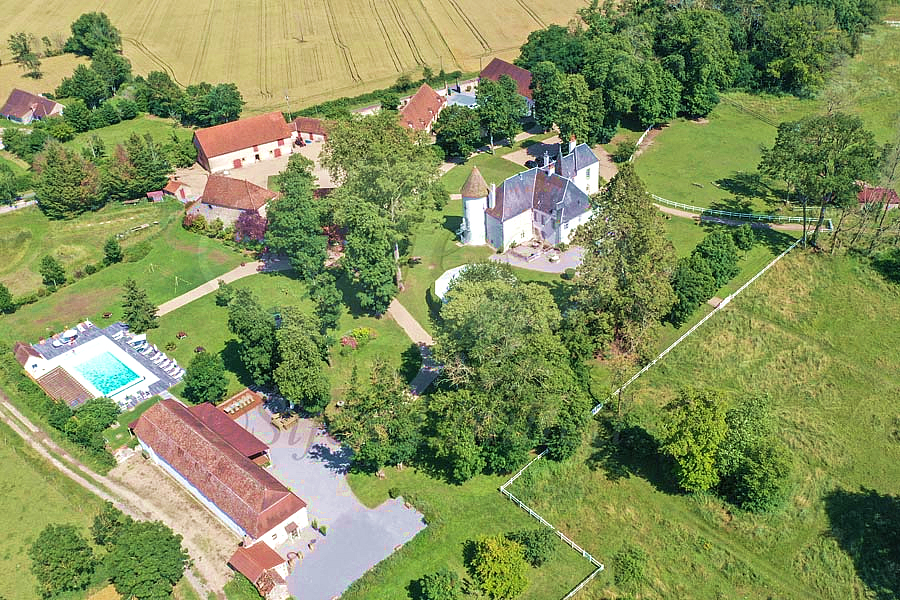
Chateau Moulins - €2,184,000 (see below)
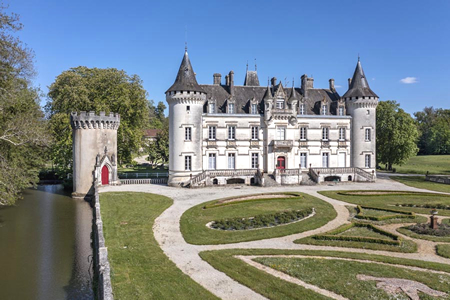 |
Ref. T0017 Moulins - €6,360,000 Magnificent 19th century chateau classified as a historical monument with 1300m² of living area. It has a fabulous entrance foyer, 2 salons rooms, master suite with bathroom, a study, a dining room and modernised kitchen.Upstairs the 1st floor has 7 bedrooms with bathrooms and a library. The 2nd floor has 4 bedrooms with bathrooms and 4 staff rooms This floor offers further scope for redevelopment. Further Buildings - 600m² barn that contains two restaurant rooms with a capacity for 80 people with a professional kitchen and bar. 2nd barn Barn - 600m², contains 3 reception rooms 4 staff rooms and linen room. A farmhouse of 180m2 with living room and one bedroom. farmhouse of 180m2 with living room, a guardian’s cottage and 2 other houses in need of renovation. The grounds and estate with a total of 167.4 hectares includes 76ha of agricultural land and grazing land and 80ha of woodland and 3.2 ha of landscaped gardens a vegetable garden, pond of 6.6 ha and a river crosses the property, a moat, tennis court and swimming pool. This is a fantastic estate with unlimited possibilities. Land registry surface
area 167.4ha |
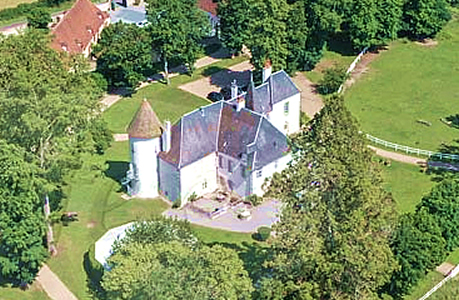 |
Ref. T005 Moulins - €2,184,000 An amazing 13th century medieval castle with a massive living area of 7,500m². The castle has retained all the special features for this period including large stone fireplaces and stairway. All the rooms are spacious including on the ground floor a spacious entry foyer, a large reception room with grand stone fireplace, a sitting room, billiard room/men's room, a large dining hall, a professional kitchen with all conveniences, pantry and laundry. The upper floors house 24 spacious bedrooms with ensuits. The castle has been fully renovated with all modern conveniences. Land registry surface area 7ha |
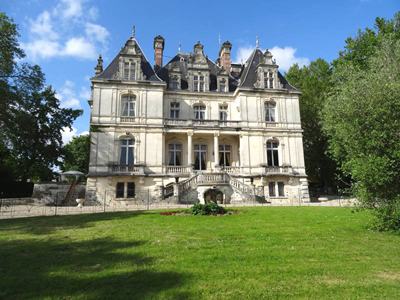 |
Ref. T002 Cognac - €3,021,000 A listed château c.1880 on the banks of the Charente River offering 1255m² of living space. The Entrance foyer opens to 2 sumptuous salons, a dining room, a modern kitchen and a utility room. Upstairs has 13 bedrooms 11 with ensuites, a gym and seminar room. The château has remarkable period features including a magnificent stone staircase, mouldings, fireplaces and original wood floors and period lighting. The chateau is overall in good condition.The property also has beautiful (listed) outbuildings including a caretaker's cottage, offices, garages and a winery It sits in the middle of a beautiful park of 2.57 ha with impressive matures trees, a large swimming pool, a tennis court and even a private island on the Charente river. Land registry surface
area 2.57ha |
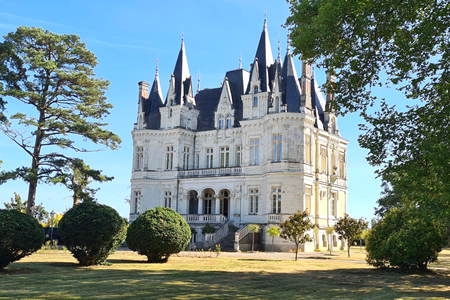 |
Ref. T003 Angers - €2,120,000 Exceptional 19th century chateau with 500m² of living space comprising: entrance hall with oak parquet flooring and staircase, salon with marble fireplace and beautiful moulded ceilings, dining room with oak parquet flooring, small sitting room, study in the tower, modern kitchen and small dining room in the tower, washroom. First floor : 4 bedrooms with bathrooms. Second floor to be fitted out. The outbuildings include an elegant building that houses 4 garages with attic above, 2 wings with service rooms in one and a guardians apartment with 3 bedrooms in the other. Beautiful enclosed English park planted with large ornamental trees including exceptional hundredyear old oaks, meadows and woods of 1.33 ha. The whole estate is 6.32ha which is partly enclosed. Land registry surface
area 6.32ha |
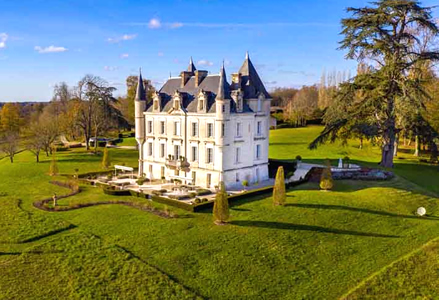 |
Ref. T004 Charente - €2,332,000 Suberb 19th century château sitting on 6.5 ha of landscaped gardens, grazing land and woodland with a long tree-lined drive leading to the château. The entrance hall opens onto 2 large salons beautifully presented, a large dining room, a small dining room, bar, large kitchen,/diner, cellar and laundry/heating room. The kitchen and the main dining room open on to terraces which offer beautiful views of the surrounding countryside. First floor: TV room, study, tea room, master suite with large bedroom, ensuite and dressing room. It would be easy to turn the TV room into a further bedroom. Second floor has a sitting room, 3 bedrooms, 2 bathrooms and games room. The outbuildings are all built around the beautiful heated pool - a 2 bedroom guesthouse, a studio with 1 bedroom, 2 guest suites each with 1 bedroom and a 4 bedroom cottage, a large garage, and guardian's house with 2 bedrooms. A option exists to buy some or all of the furniture. Land registry surface
area 6.5ha |
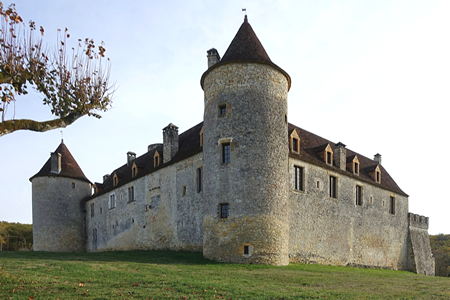 |
Ref. T006 Lot Dept. - €2,900,000 A historic 14th century
castle with a living area of 1,700m² placed on a hilltop having
great panoramic views over the surrounding countryside. The land consists
of meadow and woodland and a vineyard of 1.7 hectares producing 5000
bottles of Merlo per year. The castle consists of: Land registry surface
area 2.2ha |
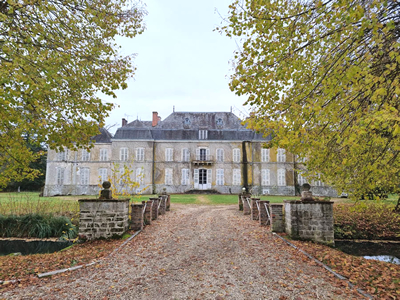 |
Ref. T007 Loiret - €1,500,000 A magnificent 19th century on 20ha with 1,000m² of living space needing total restoration. The chateau sits on a pretty English-style park bordered on one side by a moat and on the other by a small river. It is composed of a hedge forming a natural border and provides the property with a certain degree of privacy and a wooded areas of oak, hornbeam, maple trees provide serenity and beauty. Numerous outbuildings exist all have been renovated in lieu of the chateau proper - a caretaker's cottage with 3 bedrooms, a house with 2 bedrooms, another house with 1 bedroom, a garage and a pool house. A heated pool completes the outbuildings. This estate offers multiple commercial possibilities and is only 1h30mins from Paris. Land registry surface area 20ha |
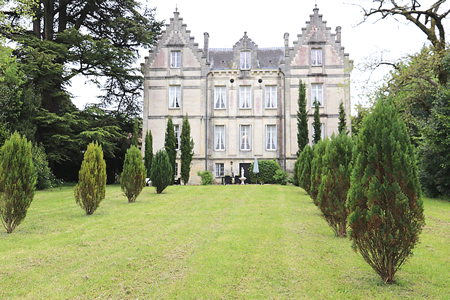 |
Ref. T008 Charente Maritime - €1,060,000 Elegant chateau c.1850 with 850m² of living space sitting on 4ha of parkland. Central but private and benefiting from open views to the rear over meadows and woods. The chateau is light and airy with spacious rooms. Large entrance foyer opens to a salon, a dining room, a sitting room, a library and a study A modern professional kitchen completes the ground floor. Upstairs has 9 bedrooms with ensuites and fireplaces. Outbuildings totalling 350m2 including an orangery and stables. Located in the village centre with all amenities 1hr from Bordeaux. Land registry surface
area 4ha |
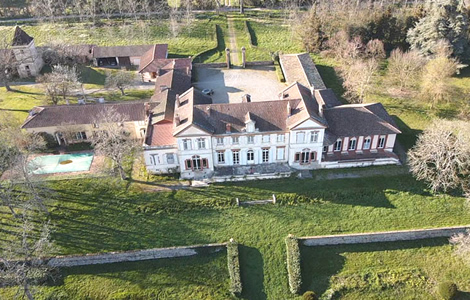 |
Ref. T009 Haute Garonne - €980,000 18th century chateau on 28ha including a beautiful park of 8 hectares, meadows, poplar grove and 11.5ha of land under lease. Two large water features fed by a spring.The main building has 2 wings forming a courtyard at the rear. Ground floor main building has the entrance hall, 2 salon rooms with parquet floors and fireplaces, a dining room and modernised kitchen with scullery and laundry room. 1st floor has 5 bedrooms with their bathrooms. Left wing has an entrance hall, living room, kitchen and laundry. Upstairs has 4 bedrooms with 3 bathrooms. Right wing has a garage, workshop, bread oven, cloakroom, kitchen and bathroom. Outbuildings include caretaker's house with 3 bedrooms, a garage, workshop, Orangery and Dovecote. Land registry surface
area 28ha |
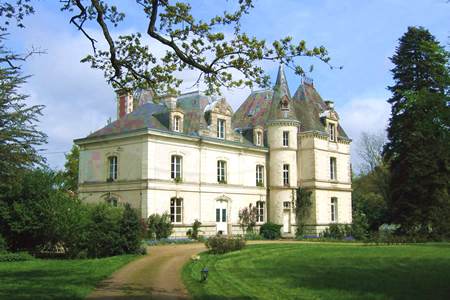 |
Ref. T0010 Rennes - €1,886,400 19th century chateau with a living area of 445m² sitting on 15 ha. The chateau is hidden from view by the trees in the parklands. The lawn and the courtyard provide a pleasant space of privacy around the house and offer a view of the pond, the trees and the surrounding countryside. The ground floor has a tiled foyer with a decorative staircase with iron banister. A library and a large salon room nicely decorated with beautiful mouldings and a marble fireplace.A dining room and modern kitchen complete this floor. First floor has 4 bedrooms and 2 bathrooms and a study. Second floor has 5 bedrooms and a bathroom, this floor to be refurbished. Outbuildings - caretakers house with 2 bedrooms, a stone barn and a garage. Land registry surface
area 15ha |
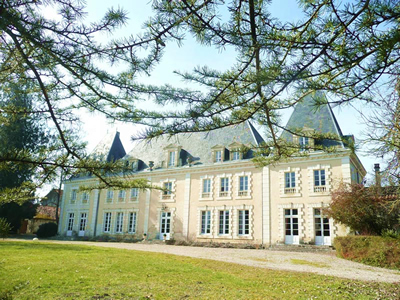 |
Ref. T0011 Riberac - €890,000 Pretty 17th century château with 855m² of living space on 3 floors, sitting on 5ha surrounded by wooded parklands overlooking the countryside and bordered by a small river. Ground floor has the entry foyer, a salon room, sittiing room, dining room with all decorative period features retained and a modern kitchen with walk in pantry. Upstairs has 10 bedrooms and 3 bathrooms. Outbuildings-The château outbuildings surround a rectangular courtyard with the west facade of the castle closing off the last side. They span 1,400 m² and include all the buildings required for a farm, offering vast volumes. A quality residence offering a relaxing and prestigious setting and perfectly suited for commercial activities. Land registry surface
area 5ha |
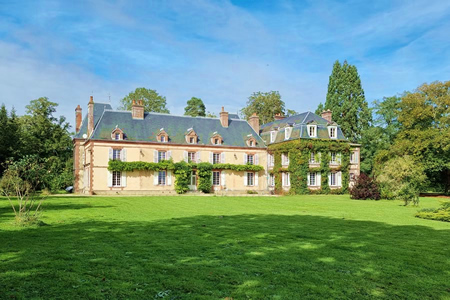 |
Ref. T0012 Orne - €1,491,000 17th century chateau comprising a main body flanked by two square towers with a living area of 650m². The chateau has 3 levels comprising ground floor of an entrance hall with staircase, an office, a living room with marble fireplace, parquet floor and molded ceiling, a dining room with fireplace, modern kitchen and a bedroom. A building wing has a second entrance with porch, various technical rooms, storerooms, vegetable room, electrical room, linen room, storeroom and an office. First floor is divided between a private part composed of 2 bedrooms and 2 bathrooms, dressing room and a rental part serving 6 bedrooms with 6 bathrooms. Second floor: a rental part including 2 bedrooms with 2 bathrooms and a dressing room. 6 other rooms are to be renovated. Outbuildings-Le Verger a 500m² building used for weddings, seminars, conferences and accommodation. Another large building with double garage, a technical room and former stables. 5.66ha of lawns, gardens, an orchard, fields and mature trees surround the chateau. Land registry surface
area 5.66ha |
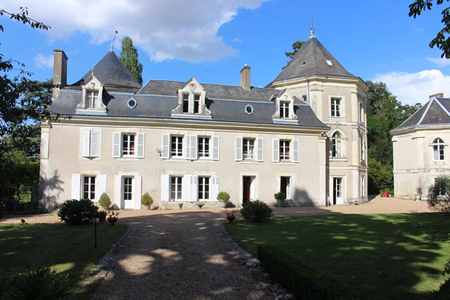 |
Ref. T0014 Touraine - €1,180,800 Magnificent chateau set in a beautifully designed park of 11.5ha. The chateau has 425m² of living space with an entrance hallway on the ground floor opening to a sitting room, a dining room, a kitchen, a scullery, a study and a library. The first floor includes 5 bedrooms and 3 bathrooms and the second floor consists of 3 bedrooms with bathrooms. Outbuildings include a gite with 2 bedrooms and 2bathrooms. Another building houses spacious rooms and 2 vaulted cellars. A 3rd building has a garage. Grounds surrounding the chateau include a 4.8ha park nicely wooded with cedars, sequoia, lime tree, meadows, woods, an old vegetable garden, an orchard and a small pond. Land registry surface
area 11.5ha |
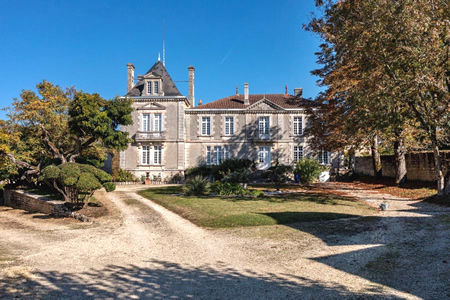 |
Ref. T0013 Gironde - €1,995,000 Superb 18th century château on 12ha in a quiet and peaceful setting offering gardens, woods, meadows and water sources.The main building has 510m² of living space on two levels with all the decorative period features have been retained: parquet flooring, mouldings, doors with wooden frames adorned with cornices, splendid fireplaces. The magnificent entrance hall with its panelled ceiling leads on either side to spacious salon rooms, a sitting room, 2 dining rooms, a very beautiful kitchen /diner with its scullery, two bedrooms, a cloakroom and a linen room. The elegant wooden spiral staircase in the entrance hall leads to the first floor landing with access to six bedrooms and four shower rooms.The light-filled rooms of the chateau are perfectly maintained and tastefully decorated. Outbuildings include a 1 bedroom annex, a 1 bedroom gite, a swimming pool room, a stable with saddlery, two spacious garages, a period distillery, former servants' quarters, a very large wine storehouse, an old distillery, an old ageing cellar, laundry room, barns, henhouse, a dwelling of about 110 m2 that can be converted and an orangery that can be converted. Land registry surface
area 12ha |
Chateaus Page 17
| 22 |
Home...Chateaus...Manoir...France...Buying...Selling...Services...Financing...Legals...Contact
________________________________________________________________Copyright © 2022__________________________________________________________________